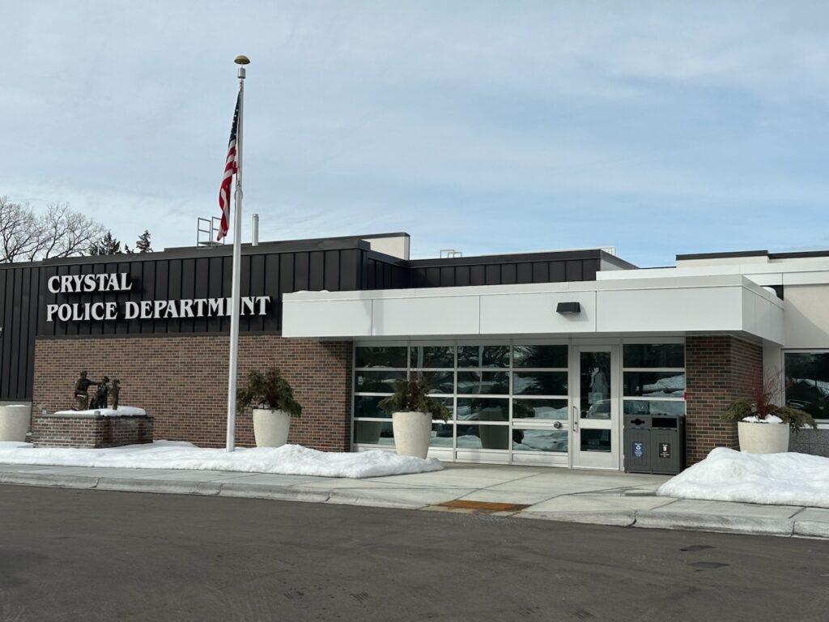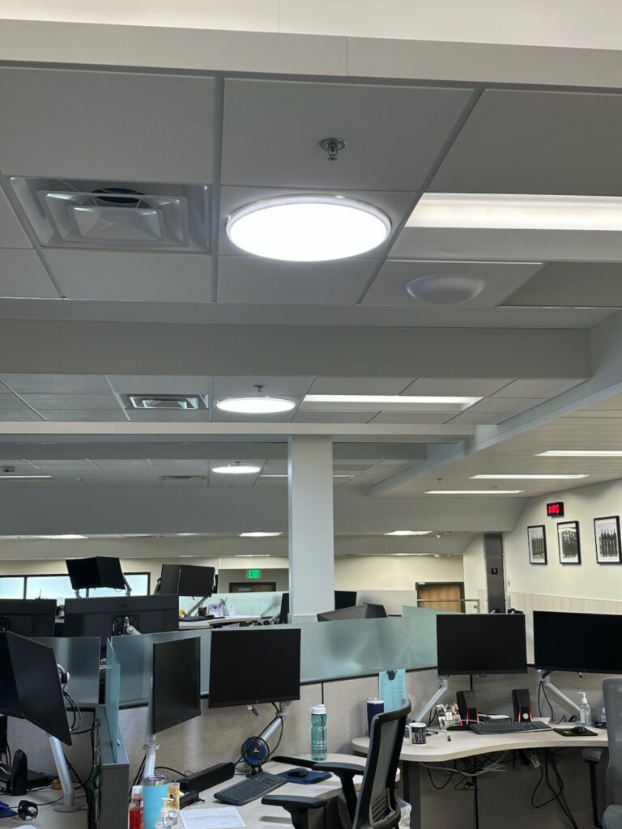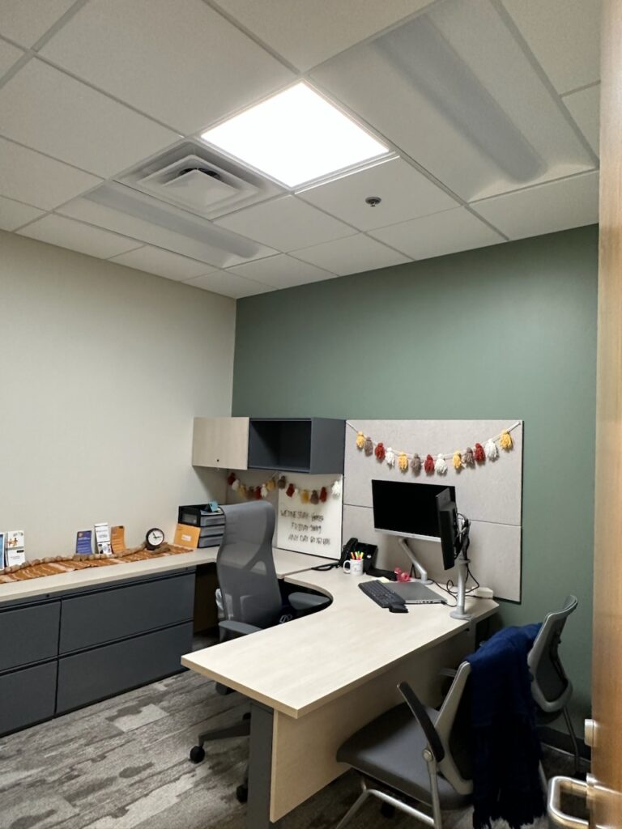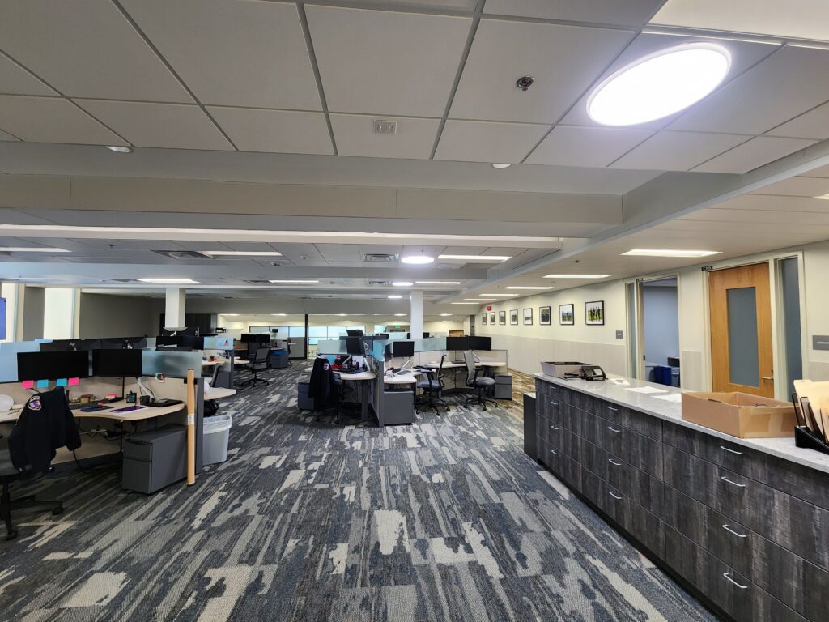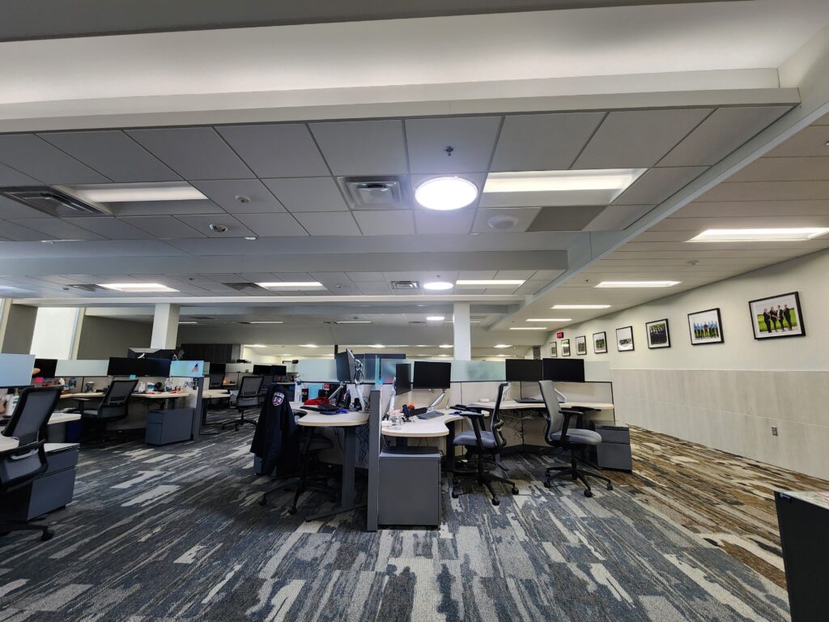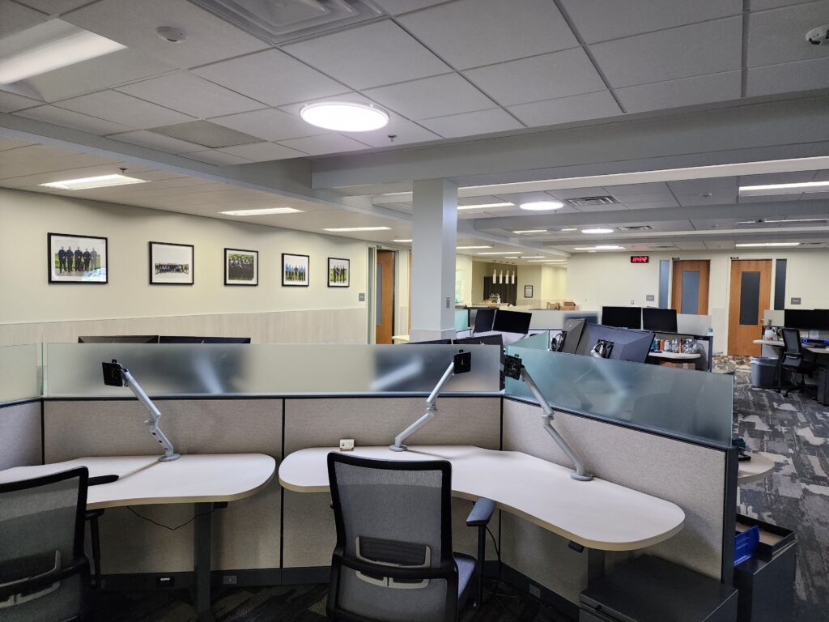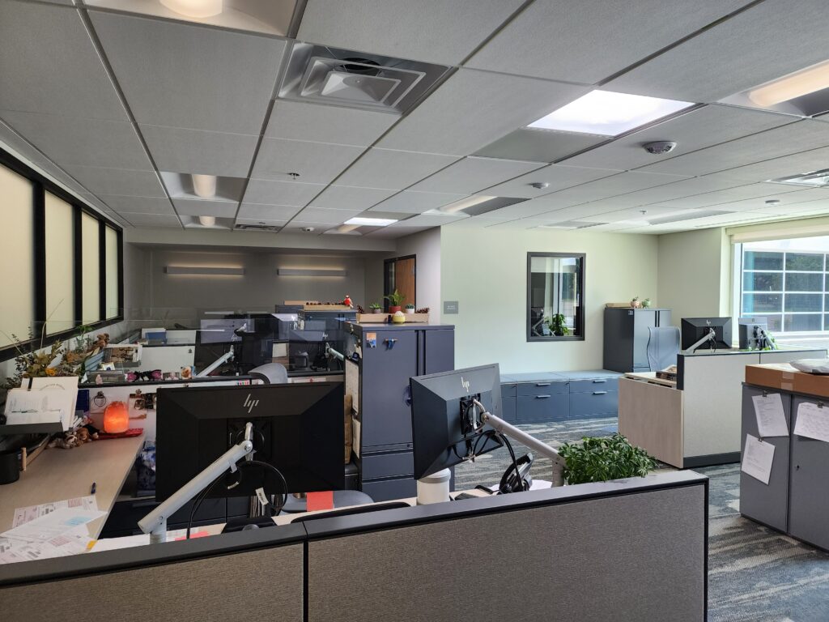Client + Background:
The City of Crystal, Minnesota had surpassed the capacity and effective functionality of its current Police Department headquarters, prompting the need for action. Initially, the City focused on augmenting the current facility and engaged Wold Architects in 2017 to explore options. However, it soon became apparent that an addition alone would not meet the range of requirements set forth by the Police Department and the community. The facility needs of a police department have evolved considerably over the last few decades; the new facility needed to accommodate these changes and pave the way for future expansion and continued evolution. Because the proposed facility would be located adjacent to city hall and on a high traffic intersection in the middle of the city, it was imperative that it cultivated a positive and welcoming interaction with the community.
The Challenge:
The requirements for the new facility were substantial, encompassing a larger working space, an improved area for evidence storage and processing, a parking garage, K9 unit space, and expanded locker rooms to accommodate the growing number of officers. Equally vital was the creation of a personalized and comfortable work environment for the officers and staff.
After the original plans had gone out for bid, the City of Crystal discovered they were awarded $4 million from the State of Minnesota as part of the 2020 bonding bill. Because it incorporated state bonding funds, the building project fell under the purview of B3 building design requirements. While the initial plans already integrated various occupant-focused and energy-efficient characteristics, this B3 mandate heightened the expectations.
The Solution:
B3 Guidelines and the SB 2030 Energy Standard were developed as a design system to guide energy efficient buildings and create a benchmarking model to track the impact of those projects. Many elements related to energy savings and occupant welfare are similar to those found in other building standards such as LEED, WELL, and Living Building Challenge.
One area that required extra attention for this project was daylighting. To satisfy the relevant B3 requirements, the project needed to provide a daylight factor of 1.0 for 75% of the continuously occupied space. Though the original design had some perimeter windows, security requirements for police departments often limit the amount and location of perimeter glass surfaces. Knowing one of the main goals for the project was to encourage greater interaction of employees within the department and create a welcoming space for the community, Wold architect Melissa Stein turned to Daylight Specialists to incorporate Solatube top-down daylighting systems into the building design to solve both problems.
While there are multiple types of top-down daylighting systems, the Solatubes offered some unique benefits that were particularly valuable for this application, such as the ability to bring in light from the ceiling level without compromising security. Solatubes also solved the issue of navigating obstacles in the plenum space of the building as they can bend around obstacles without sacrificing any ability to deliver daylight. Lastly, Solatubes occupy about one-fourth of the roof-space of traditional skylights, providing ample room for the department’s future plans for a solar panel installation.
To ensure B3 reporting compliance, Pat O’Neal, Daylight Specialists’ Commercial Manager, collaborated with Stein to provide daylight calculations for discrete office spaces as well as data that complemented the modeling for the perimeter daylighting calculations. O’Neal utilized Solatube’s proprietary daylight calculator, which models the daylight provided by various Solatube configurations using daylight data from airport locations worldwide.
The Results:
The new police department building spans more than 53,000 square feet and boasts a range of modern features, including energy-efficient technologies, safe work and training spaces, secure evidence storage areas, an indoor fleet storage garage, community meeting room, and multiple offices. The design also includes dedicated areas for the city’s K-9 officers, expanded locker rooms, and an updated detention space.
The additional daylight not only helped the building comply with B3 requirements and qualify for state funding, it also significantly contributed to the objective of creating a comfortable and productive workspace for everyone working in the department. Other new features of the building include expanded wellness and rest areas to help maintain the physical and mental health of officers. As studies prove daylight to be an important factor in positive mental health and mood regulation, the addition of bright and beautiful daylight around the facility contributes to the wellness initiatives of the department.
“The building is a huge upgrade,” said Deputy Chief Brian Hubbard. “We’ve taken a number of steps here to continue to reinforce the importance of the health and wellness of our officers. There are lots of spaces that are dedicated to making sure that we have a workforce that comes to work, that they’re ready every day to get at what can sometimes be a difficult job.”
In the large report-writing area where each officer has their own desk, there are four-750 DS round Solatubes for open ceiling applications. In the individual offices there are a total of twelve-750 DS Solatubes for closed ceiling applications that transition perfectly in the existing grid system. In all Solatubes, the architects decided to use the Daylight Dimmer option, which gives the occupant full control over the amount of daylight in the space. It turns out that this feature is highly prized by many of the occupants as some of the officers prefer much less light in their offices and turn their lights off and dimmers down. Other staff members want to bring in as much daylight as possible. The good news is that both can have it their way.
The building’s additional insulation and high-efficiency mechanical systems, along with a high-performance thermal envelope, deliver an exceptional level of energy efficiency. All in all, the architects estimate that the additional investment in achieving the B3 requirements was approximately $1.5 million (on a $16 million total project). An investment that will pay dividends to the Crystal community for years to come.
