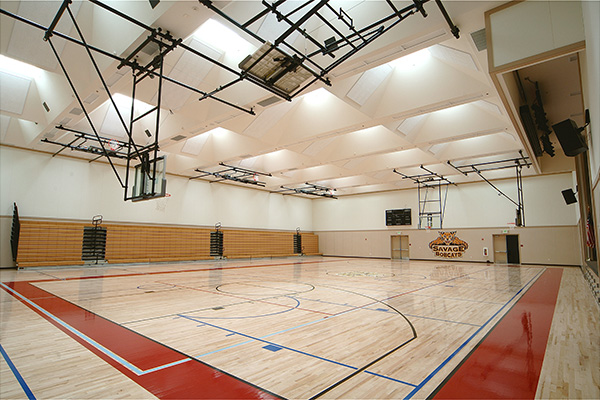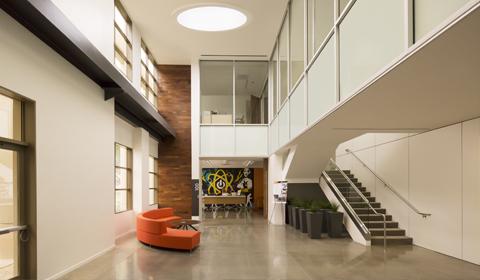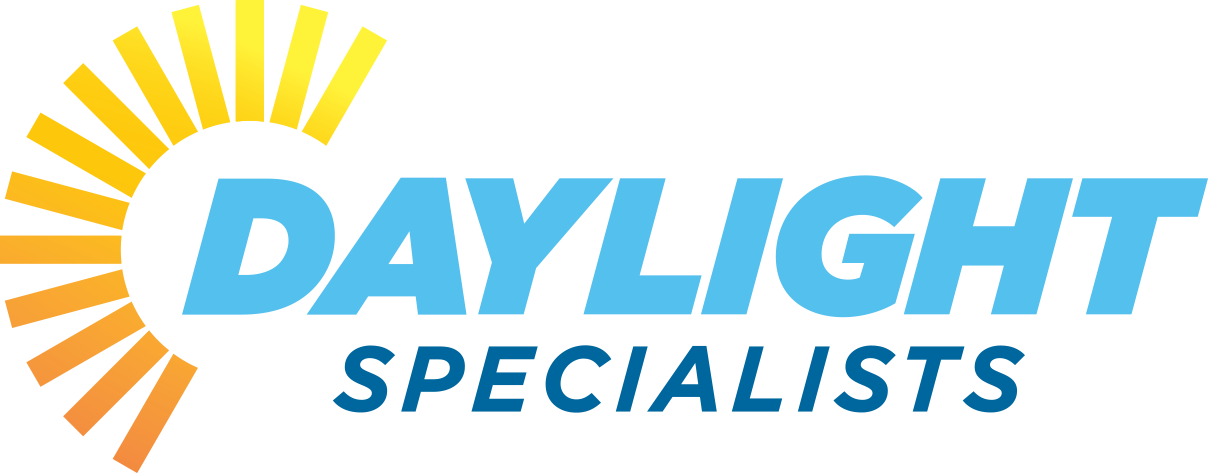Helping Design Professionals Achieve Minnesota’s B3 Daylighting Standards

Daylighting in B3 Projects in Minnesota
As we all know, daylight is a powerful element of any building design for aesthetics, function, and occupant well-being. Green building certifications like B3 (Building, Benchmarking, and Beyond) or LEED (Leadership in Energy and Environmental Design) prioritize daylighting as a critical factor in their assessment criteria. Understanding the specifics regarding daylighting requirements in these design systems will help the architect achieve the desired certification and optimize building performance.
At Daylight Specialists, we collaborate with design teams to create well-lit, energy-efficient, and environmentally conscious spaces that comply with B3, LEED, and other design standards. We utilize advanced simulations and analysis tools to assess the impact of daylight on different building configurations, ensuring optimal outcomes and compliance with certification and funding standards.
Understanding Minnesota’s B3 Program
The B3 Benchmarking program is a state-level initiative in Minnesota that aims to help building owners and operators improve the energy performance of their properties. It provides a platform for tracking, comparing, and assessing the energy use of public and commercial buildings. Participation in B3 Benchmarking is mandatory for certain state-owned buildings as well as buildings seeking funding through programs administered by the Minnesota Department of Administration, such as the Sustainable Building Guidelines (SB 2030) and other state grant programs. In fact, most building projects that receive funding through the bi-annual state bonding program are subject to B3 requirements.
Daylighting is an essential aspect of B3 certification and is considered in the energy modeling process and assessment of a building’s energy performance. It is evaluated in terms of its impact on energy consumption, occupant well-being, and productivity. Designers and building owners are encouraged to incorporate effective daylighting strategies to optimize energy efficiency and occupant satisfaction – and that’s where Daylight Specialists can help!
Daylighting Requirements for B3 Projects
Guideline I.5 of B3 standards is all about lighting and daylighting requirements for buildings. Guideline I.5C specifically relates to daylighting and requires the following performance criteria:
-
- On facades facing within 45 degrees of east, south, or west: Provide glare control devices with manual operation (or automatic with manual override) for 90% of all regularly occupied spaces.
- Demonstrate daylight utilization with one of the following:
- Demonstrate achievement of spatial daylight autonomy (sDA) for at least 50% of regularly occupied space.
- Demonstrate that daylight alone provides illuminance levels within 20% of IES recommendations for 75% of regularly occupied space at 9 a.m. and 3 p.m. on a clear-sky day at the equinox.
- Demonstrate achievement of a daylight factor of at least 2% in 80% of regularly occupied space.
- Projects that include less than 20,000 gsf of conditioned space may demonstrate adequate daylight utilization by either:
- Documenting a window-to-wall area ratio (WWR) of the portion of exterior walls bounding regularly occupied spaces of at least 35%, and a minimum visible transmittance (VT) of 0.65 for all exterior glazing in regularly occupied spaces.
- Documenting a window-to-floor area ratio (WFAR) of the portion of exterior walls bounding regularly occupied spaces of at least 20%, and a minimum visible transmittance (VT) of 0.65 for all exterior glazing in regularly occupied spaces.
So, how can our team at Daylight Specialists support your designs and work with you to meet the above criteria? Let’s break down each requirement.
Experts At Daylight Specialists Help Architects Meet B3 Standards
At Daylight Specialists, we are a team of dedicated experts who collaborate closely with architects to achieve B3 standards in their building projects. With an in-depth understanding of the subtleties of daylight in design, we bring a wealth of knowledge and experience to the table. We are well-versed in the complexities of daylight analysis, fenestration design, and integrating innovative daylighting strategies into architectural plans. Here’s how we help design professionals meet B3 standards:
Demonstrating Daylight Utilization
Requirement: Demonstrate daylight utilization with one of the following:
- Demonstrate achievement of spatial daylight autonomy (sDA) for at least 50% of regularly occupied space;
- Demonstrate that daylight alone provides illuminance levels within 20% of IES recommendations for 75% of regularly occupied space at 9 a.m. and 3 p.m. on a clear-sky day at the equinox;
- Demonstrate achievement of a daylight factor of at least 2% in 80% of regularly occupied space.
How We Help: Daylight Specialists can partner with you throughout the design stage to ensure the proper utilization of daylight meets B3 standards and complements your aesthetic goals. As we collaborate with you, we consider specific design strategies and technologies to maximize natural light penetration into all areas of a building’s interior spaces. Below are some of the ways Daylight Specialists helps architects meet B3 daylighting standards:
- Daylight Analysis: We perform detailed daylight analysis using computer simulations and modeling tools to understand the availability and distribution of natural light throughout the building at different times of the day and year. This process can help refine the design and ensure daylighting goals are met. Our tools have been approved by B3 Project Teams and have been used to support certifications of previous B3 projects.
- Strategic Device Selection and Placement: For most buildings, perimeter windows are the primary source of daylight. Our focus is finding the best top-down daylighting solutions to supplement perimeter lighting to meet your overall daylighting objectives. We provide the most informed top-down daylighting recommendations, including a range of skylight designs to tubular daylighting devices. Working with a daylighting expert like Daylight Specialists can ensure that as much natural light as possible is distributed into every area of a building. Top-down daylighting offers many benefits over other daylighting strategies because these devices are not dependent on where the sun is in the sky during a given time of day in order to achieve maximum light capture.
- Thermal Protection Accessories: In our climate, the temperatures can be extreme, straining a building’s HVAC systems. We are able to recommend the best combination of thermal accessories to meet the challenges of the environment and minimize operating costs.
- Control Devices: In addition to recommending the best top-down daylighting devices for your design, we also provide insight into a range of high-performance accessories to integrate high-efficiency LED lighting as well as automatic controls to minimize energy consumption. This ensures that artificial lighting is used only when necessary, contributing to energy savings.
- Fenestration Design: Fenestration design is central to achieving effective daylighting in interior spaces. A well-designed fenestration strategy considers the building’s orientation, solar angles, and potential obstructions to optimize the distribution of natural light. Thoughtful fenestration design also recognizes the importance of aesthetics and architecture, occupants’ connection to the outdoors, sound insulation, and more. We weigh each of these factors in alignment with your goals as we strategize daylighting solutions for you.
Glare control
Requirement: On facades facing within 45 degrees of east, south, or west: provide glare control devices with manual operation (or automatic with manual override) for 90% of all regularly occupied spaces.
How We Help: While top-down daylighting is our specialty, we are experts in all things daylight and we can help you strategize the best choices for glare control. We can recommend various strategies and techniques to mitigate glare effectively, which may include:
- Proper Fenestration Design
- Exterior Shading Devices
- Interior Shading Solutions
- Light Shelves
- Glazing Selection
- Daylight Modeling
- Light Diffusing Elements
- Interior Layout and Design
- Dynamic Glazing
- Manual and Automated Controls
Demonstrating WWR and WFAR
Requirement: Projects that include less than 20,000 gsf of conditioned space may demonstrate adequate daylight utilization by either:
- Documenting a window-to-wall area ratio (WWR) of the portion of exterior walls bounding regularly occupied spaces of at least 35%, and a minimum visible transmittance (VT) of 0.65 for all exterior glazing in regularly occupied spaces.
- Documenting a window-to-floor area ratio (WFAR) of the portion of exterior walls bounding regularly occupied spaces of at least 20%, and a minimum visible transmittance (VT) of 0.65 for all exterior glazing in regularly occupied spaces.
How We Help: We can demonstrate compliance with window-to-wall (WWR) or window-to-floor (WFAR) ratios to meet B3 standards through a combination of calculations, simulations, and visual representations, such as:
-
- Daylight Modeling Software
- Physical Models
- Computer Simulations
- Visualizations and Renderings
- Daylight Factor Calculations
- Energy Modeling
- Report and Documentation

Why Work With Daylight Specialists?
At Daylight Specialists, we take a comprehensive and innovative approach to daylighting for B3 projects in Minnesota. Our team of experts combines cutting-edge design techniques with a deep understanding of sustainable practices to create buildings that truly shine. Here’s what sets us apart:
-
- Holistic Design: We recognize the interplay between daylight, human well-being, and green certifications. Our design approach integrates these elements seamlessly, creating spaces that are environmentally responsible and occupant-centric. We leave no stone unturned in our quest for holistic and sustainable design solutions.
- Innovative Strategies: We leverage the latest advancements in daylighting technologies and strategies to maximize the benefits of natural light. From efficient glazing systems to intelligent shading solutions, we employ innovative tools to optimize daylight utilization, minimize energy consumption, and ensure occupant comfort.
- Expert Guidance: Our experienced team provides expert guidance to design professionals throughout the entire design and certification process. We understand the intricacies of B3 certifications and work closely with our clients to ensure their projects meet the highest standards of sustainability.
- Our Experience: We’ve worked with many clients to achieve B3 standards. Take our work with Crystal, Minnesota’s Police Department. This project was state-funded as part of the 2020 bonding bill. We worked with architects on the project to not only exceed B3 daylighting requirements but create a productive and comfortable environment for all occupants. Explore our full case study of this project for more information!
Sustainable Design with Daylight Specialists
At Daylight Specialists, we believe in the transformative power of natural light. We understand that daylight isn’t just about brightening up spaces or impacting our people, it also holds the key to creating environmentally responsible and occupant-centric built environments. By exploring the integral role of daylight in modern architecture, we unlock the potential for sustainable design that prioritizes both the well-being of individuals and our planet. Contact us today – we look forward to partnering with you!
