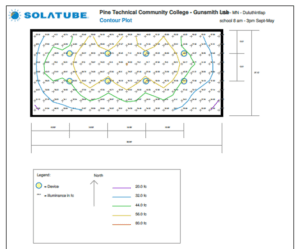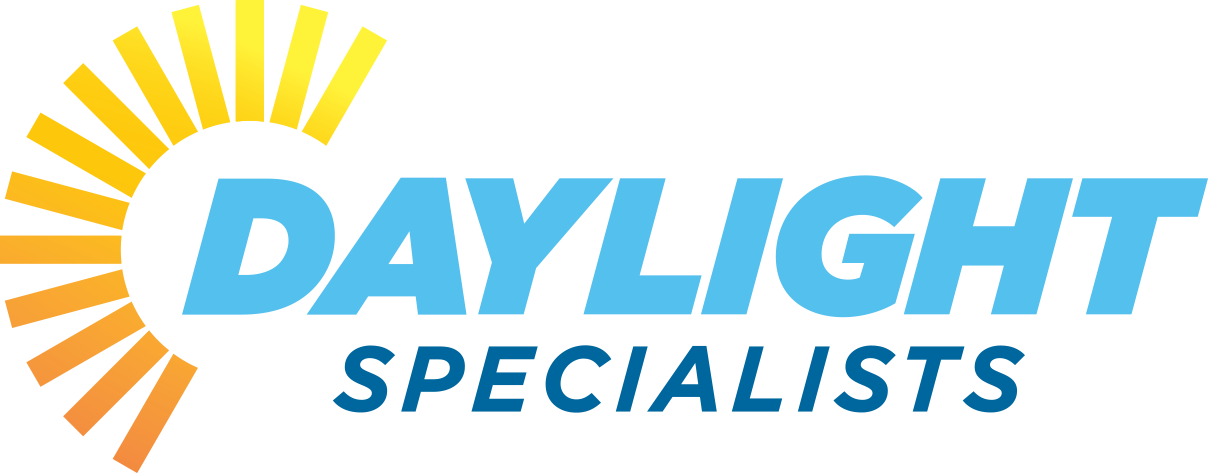Daylight is one of the most valuable design elements in commercial architecture. Studies consistently show that well-designed daylighting strategies improve occupant well-being, energy efficiency, and overall building performance. Yet, integrating daylight effectively can be a challenge. How can architects ensure sufficient, balanced natural light before installation?
The Solatube Design Calculator provides a solution by offering accurate, data-driven daylight modeling for all Solatube applications. This tool allows architects and designers to predict daylight performance, optimize system placement, and make informed decisions that enhance both functionality and aesthetics.
Why Daylight Modeling Matters
A well-lit environment is about meeting minimum light levels and creating visually comfortable, energy-efficient, and human-centric spaces. The placement and intensity of daylight impact productivity, mood, learning outcomes, and even retail sales. However, d

aylight is a dynamic and complex resource, influenced by factors such as building orientation, location, seasonal changes, and interior finishes.
Daylight modeling helps architects address these variables before a project is built. By using predictive analysis, the Solatube Design Calculator allows designers to:
- Visualize daylight distribution to ensure even lighting and avoid glare
- Compare different product configurations to determine the most effective solution
- Integrate sustainability standards such as Minnesota B3, LEED, and the Living Building Challenge
- Improve occupant experience by balancing light levels for comfort and productivity
- Support energy efficiency by reducing reliance on artificial lighting during daylight hours
By incorporating daylight modeling early in the design process, architects can create environments that enhance human performance while optimizing energy use.
How the Solatube Design Calculator Works
The Solatube Design Calculator is a cloud-based tool that provides precise daylighting analyses based on real-world data. Using local weather, historic data, sun positioning, and interior space dimensions, the tool generates accurate lighting predictions that help inform design decisions for even the most complex Solatube installations.
Step 1: Input Project Details
To generate an accurate daylight model, the tool requires basic project details:
- Room dimensions including length, width, and ceiling height
- Planned space use such as an office, classroom, retail, or healthcare setting
- Target daylight levels
- Specific design criteria – such as B3 or LEED
- Project location to incorporate climate conditions and sun angles
Step 2: Generate a Daylight Model
Using the provided project information, the tool simulates daylight levels at different times of day and throughout the year. This includes:
- Footcandle values to assess brightness and task visibility
- Daylight uniformity calculations to ensure even light distribution
- Annual daylight availability to predict how natural light will perform across seasons
The model accounts for key variables such as Solatube tube length, elbow configurations, and potential light loss to provide a highly accurate prediction of system performance.
Step 3: Review and Optimize Design Options
The daylighting simulation allows architects to adjust and refine their designs in real time. By comparing different product configurations, system placements, and diffuser options, designers can select the optimal solution for both aesthetics and performance.
This process is especially valuable when working within code requirements and sustainability programs. The tool provides key metrics that help architects document compliance with daylighting credits in LEED, Minnesota B3, and the Living Building Challenge.
Step 4: Receive Expert Guidance
While the Solatube Design Calculator is a powerful tool on its own, working with an experienced daylighting consultant adds another layer of precision. At Daylight Specialists, we provide:
- Custom daylight analyses with project-specific recommendations
- One-on-one virtual consultations to refine daylighting strategies
- Quick turnaround times—often within 24 hours
By partnering with our team, architects can ensure their daylighting solution is optimized for performance, occupant comfort, and code compliance.
Beyond Compliance: The Broader Benefits of Daylight Modeling
While many architects use daylight modeling to support certification efforts, the benefits extend far beyond compliance. Thoughtfully integrated daylighting has been shown to:
- Enhance workplace productivity by improving focus and reducing eye strain
- Improve student performance in classrooms with higher test scores and reduced absenteeism
- Increase retail sales by making stores feel more inviting and engaging
- Support healthcare outcomes by contributing to faster recovery times and better patient experiences
By leveraging daylight modeling, architects can design spaces that meet technical requirements and enhance the human experience.
Partner with Daylight Specialists for Expert Support
For architects looking to integrate data-driven daylighting solutions into their projects, the Solatube Design Calculator provides an invaluable resource. However, working with an experienced daylighting consultant can help ensure accuracy, efficiency, and optimized performance.
At Daylight Specialists, we offer free daylight modeling assistance to support architects and design teams in developing tailored daylighting solutions. Whether you need a detailed daylight analysis report or a quick virtual consultation, our team is here to help.
Contact us today to explore how the Solatube Design Calculator can support your next project.
