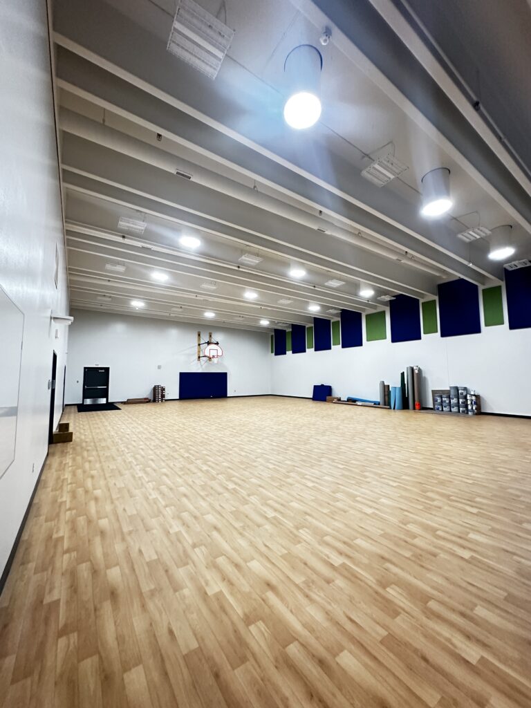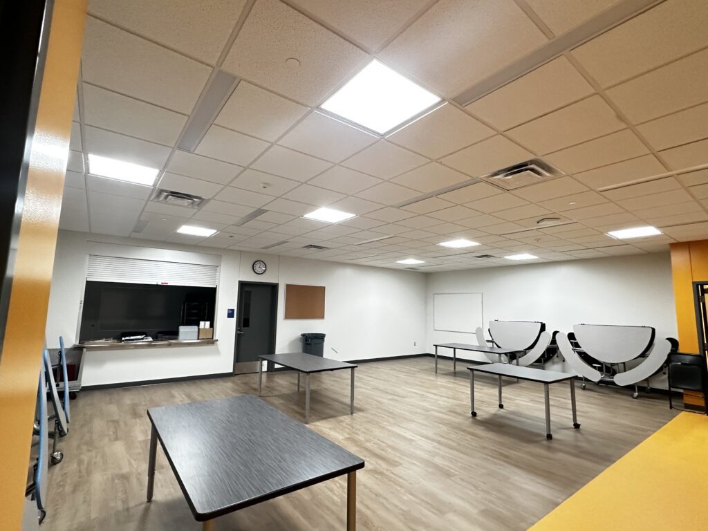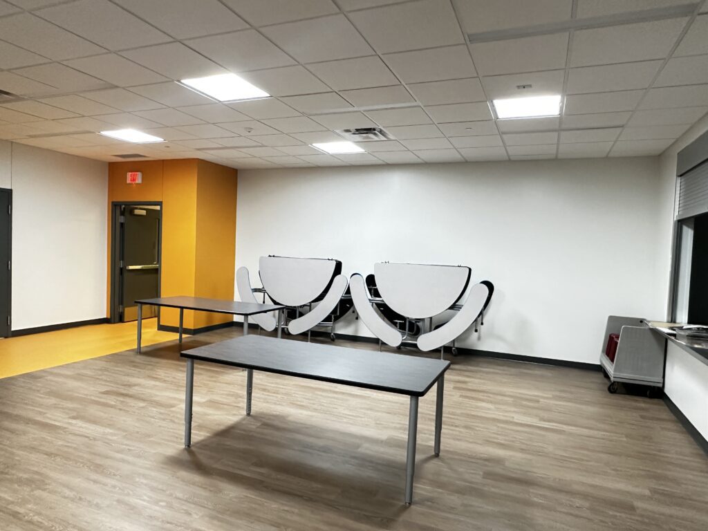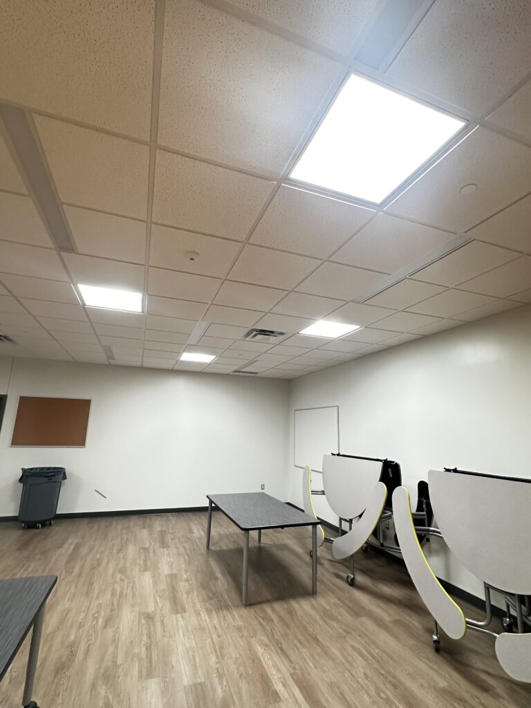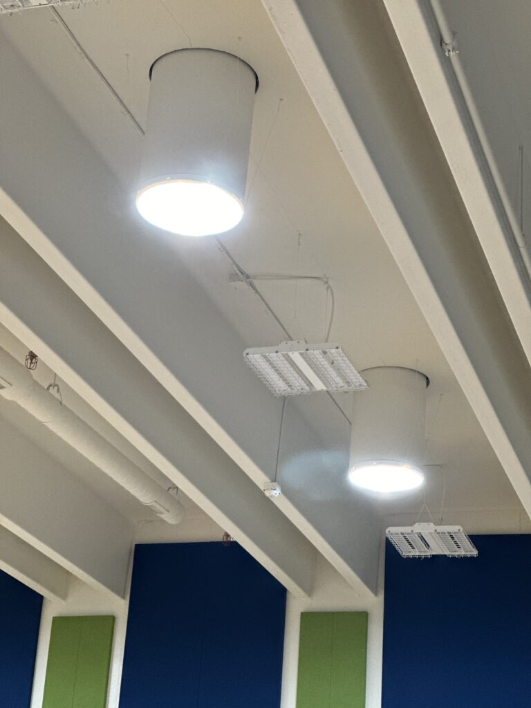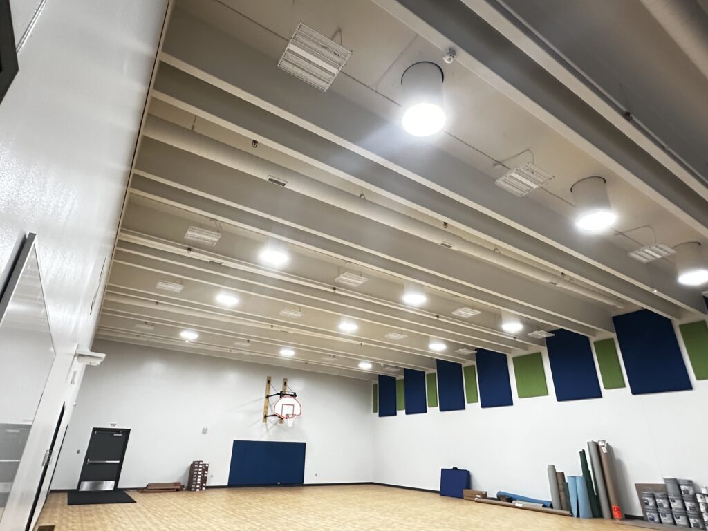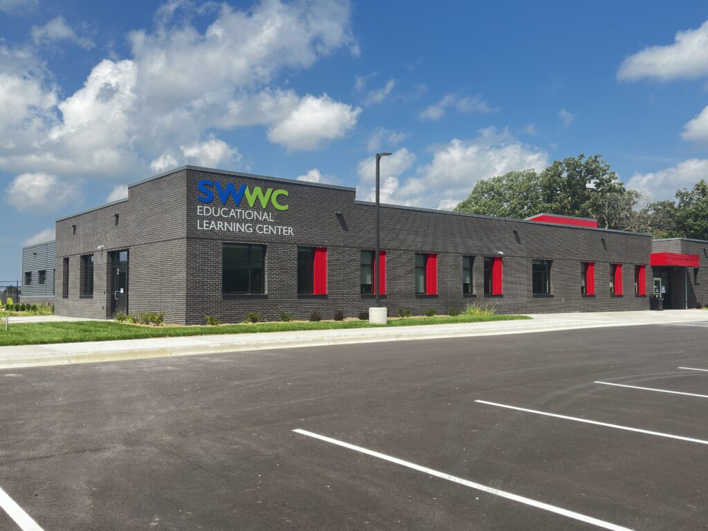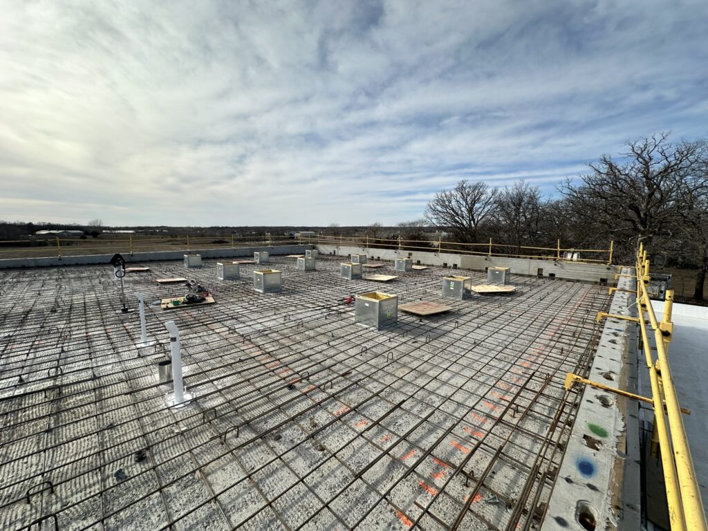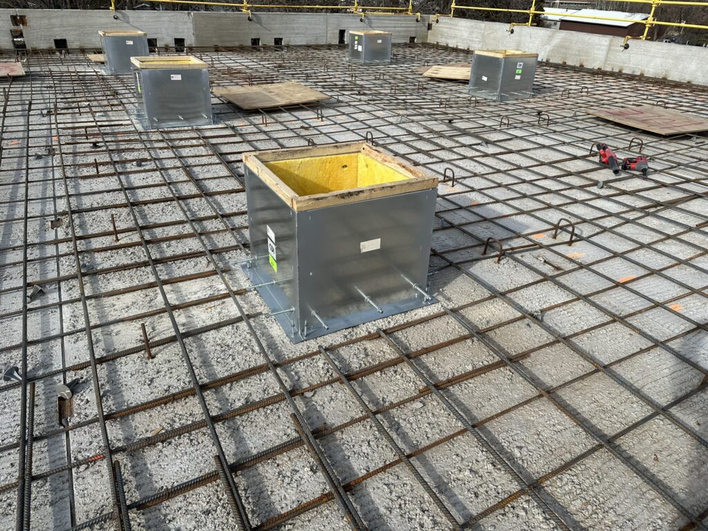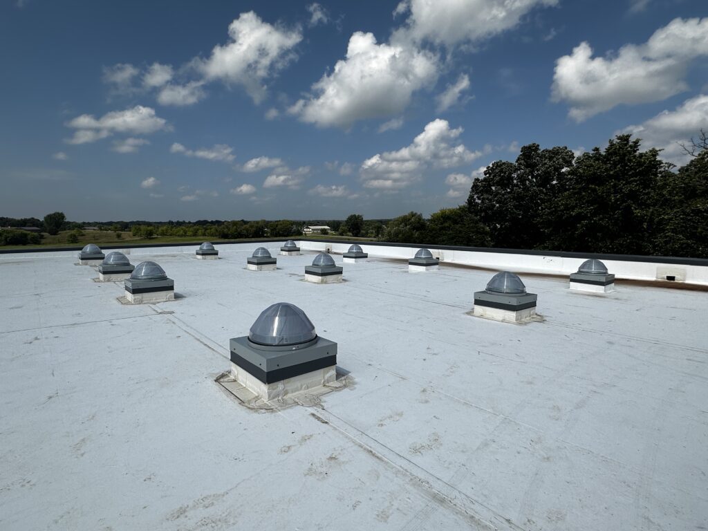New London Educational Learning Center (ELC)
Project & Background
The New London Educational Learning Center (ELC) in New London, MN, is a state-of-the-art facility built to support students with learning and behavioral challenges. The ELC replaces an older, outdated facility in Willmar, which had become too costly to repair and maintain. This new center, a collaboration between the New London Economic Development Authority and the SWWC Service Cooperative, represents a significant investment in the local community, offering specialized education services for up to 50 students from the region. The 25,000-square-foot building, completed in June 2024 by BCI Construction, is designed to meet the unique needs of its students while providing a safe and welcoming environment.
The Challenges
One challenge the team faced during the construction of the New London ELC of the project was delivering daylighting to the cafeteria space, which was in the heart of the building, where traditional windows or skylights would not be feasible. Perhaps the most critical challenge, however, was determining how to introduce natural daylight into the recreation area, which also serves as the building’s storm shelter. The storm shelter space was needed to comply with Minnesota State building codes, requiring an E-occupancy campus to include a structure that meets ICC 500 standards for storm shelters. Given the complexity of the project, the architects and construction team had to find a daylighting solution that would not compromise the structural integrity or safety of the storm shelter.
The Solutions
To address these challenges, the design team, led by Hay Dobbs architects and BCI Construction, collaborated with Daylight Specialists to incorporate Solatube’s 750 DS-O daylighting system into the project. The 750 DS-O is the first and only rooftop daylighting product in the world that complies with both ICC 500 and FEMA P-361 standards, making it the ideal solution for storm shelters.
Solatube’s 750 DS-O was specifically chosen because it can introduce natural light into the shelter, thereby avoiding additional costly and bulky protection measures. By installing these Solatube units, the design team was able to create a well-lit, inviting environment within the storm shelter, meeting both the stringent safety requirements and the educational needs of the ELC.
“The quality of these internal spaces is much higher because of the daylight infused throughout them. With the Solatubes, we were able to provide daylight to these internal spaces while extracting the UV rays, which is important to those students with UV sensitivity.” Remarked architect Gary Hay. “The additional daylight really helps optimize this space as both a storm shelter and recreation center.” He adds.
The project’s success was due in large part to the collaborative efforts between the design team, the precast team, and the engineers, who worked closely to ensure that the daylighting objectives were met without compromising the shelter’s structural integrity.
Adam Aalgaard, another architect from Hay Dobbs, emphasized the collaborative success: “Daylight Specialists was a great asset on this project by working with our team and providing a project solution that quite positively impacts the space.”
The Results
The integration of Solatube’s 750 DS-O daylighting systems into the New London ELC has dramatically improved the quality of the internal spaces. The recreation area that also serves as a storm shelter, now filled with natural light, offers a bright, comfortable environment that supports the well-being of students and staff. This successful implementation marks a significant milestone for both the architectural and construction teams, who had never before incorporated daylighting into a storm shelter.
While visiting the job site, Jennifer Colton, Project Manager with BCI Construction, found herself looking for a light switch to turn off upon her exit of one of the internal rooms before realizing the brightness flooding the room was simply the powerful daylighting!
“With the new building codes, we will see more school construction include storm shelters, and Solatubes really are the best solution for daylighting those spaces,” said Colton. “Daylight Specialists was a great team to work with,” she adds.
Conclusion
The New London ELC stands as a testament to the power of innovative design and collaboration. By utilizing Solatube’s 750 DS-O system, Daylight Specialists helped create a safe, functional, and aesthetically pleasing space that meets the highest standards of both daylighting and storm shelter safety. This project highlights how cutting-edge technology can be seamlessly integrated into educational environments, enhancing the learning experience for students while ensuring their safety and well-being.
Building Details
PRODUCT: Solatube 750 DS-O
DAYLIGHTING INSTALLER: Daylight Specialists
ARCHITECT: Hay Dobbs
GENERAL CONTRACTOR: BCI Construction
