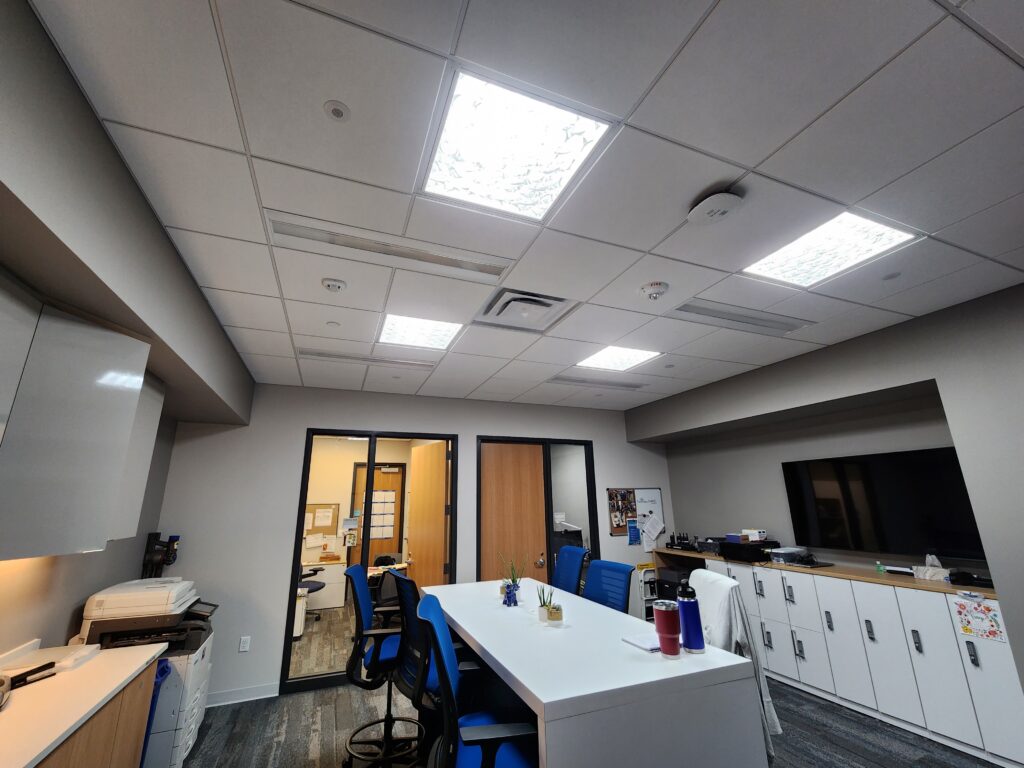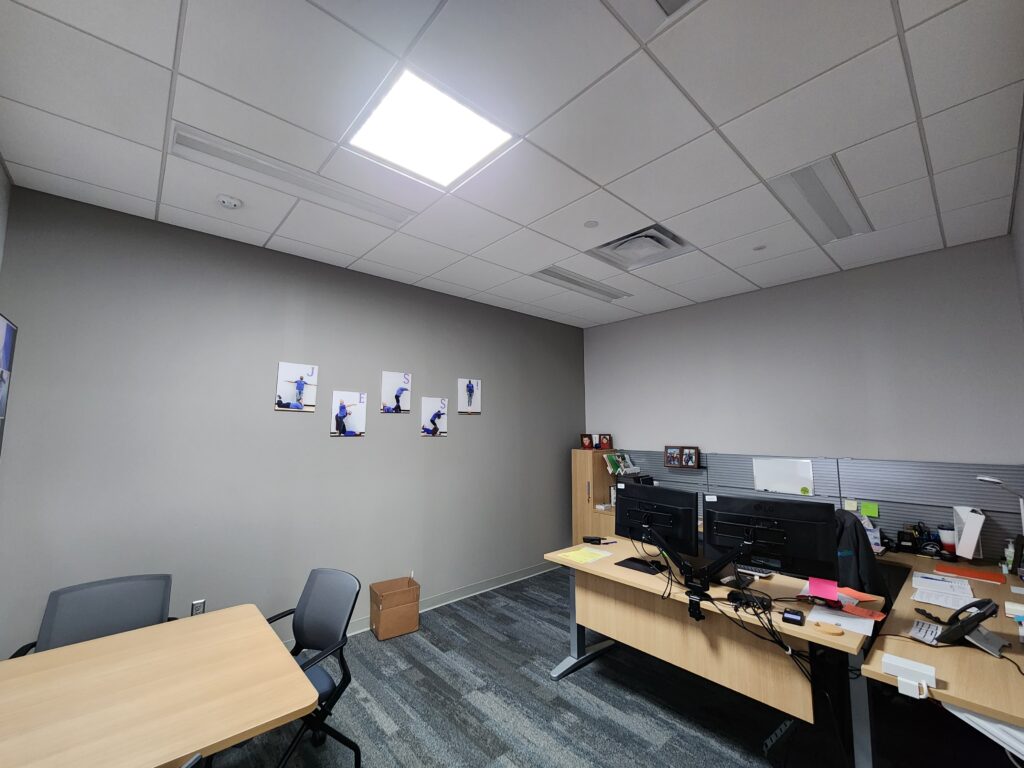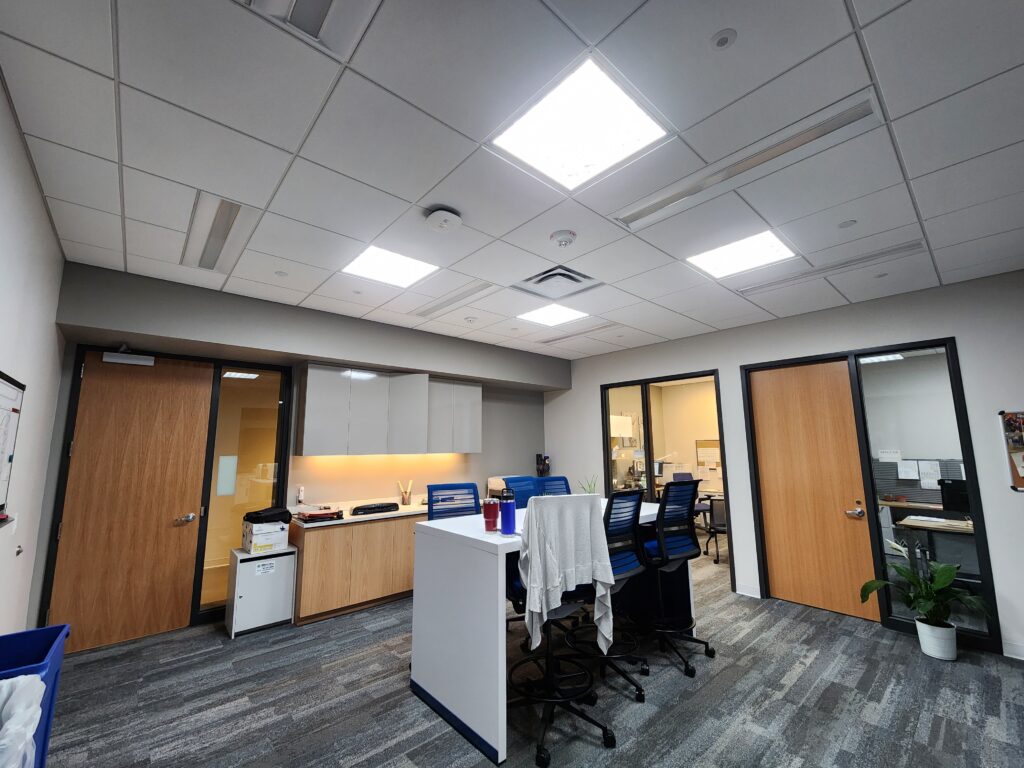Plymouth Community Center
Client & Background
The City of Plymouth, Minnesota, has long invested in high-quality civic infrastructure that supports community, wellness, and lifelong learning. The recent renovation and expansion of the Plymouth Community Center added over 80,000 square feet to an already high-traffic facility, transforming it into a vibrant, multi-generational hub for wellness, arts, recreation, and community engagement. The design, led by HGA Architects, focused on inclusivity, flexibility, and sustainability and was guided by input from residents and city leadership alike.
While much attention was focused on large public amenities—like the indoor playground, black box theater, and fitness studios—support spaces and administrative offices also needed to meet high-performance standards behind the scenes.
The Challenge
Several administrative offices were located deep within the building, with no access to natural light. These offices were required to meet the Minnesota B3 Sustainable Building Guidelines, including daylighting standards aimed at improving occupant health and reducing energy consumption.
Traditional skylights weren’t feasible due to mechanical systems located directly above these spaces. The design team needed a daylighting solution that could bypass significant overhead obstructions while still delivering high-quality natural light with minimal heat gain or loss.
The Solution
Daylight Specialists worked closely with HGA and RJM Construction to design and install Solatube SolaMaster® 750 DS-C systems into the interior offices. Solatube tubular daylighting devices (TDDs) offered a flexible solution, capable of transporting daylight around obstructions and over long distances while maintaining excellent performance.
To reach the interior offices, each Solatube run required a vertical drop of approximately 20 feet, followed by a horizontal run of 30 to 50 feet—including two 90-degree bends. Despite the distance and complexity, the system continued to deliver bright, diffused daylight into each space, as evidenced by on-site light levels and clear photographic documentation.
The Results
- Daylight Performance: Even at the end of long, multi-bend runs, the Solatube system delivered brilliant natural light, significantly improving the work environment and reducing reliance on artificial lighting.
- Regulatory Compliance: The solution helped the project meet Minnesota B3 daylighting criteria, contributing to the overall sustainability and wellness goals of the facility.
- Thermal Efficiency: Unlike conventional skylights, Solatube systems minimize heat gain and loss, a crucial benefit in Minnesota’s variable climate.
- Design Flexibility: This project underscores the versatility of tubular daylighting—capable of solving complex routing challenges without sacrificing output or occupant experience.
A Commitment to Human-Centered Design
The Plymouth Community Center was designed to be a welcoming, equitable, and engaging civic destination. While the public-facing amenities naturally draw attention, it’s the integration of thoughtful design elements—like daylighting in interior workspaces—that reflect the project’s deeper commitment to occupant health and building performance.
Daylight Specialists is proud to have partnered on a project that shows how creative daylighting solutions can elevate both the function and feel of even the most tucked-away spaces—proving that every room deserves access to the benefits of natural light.









