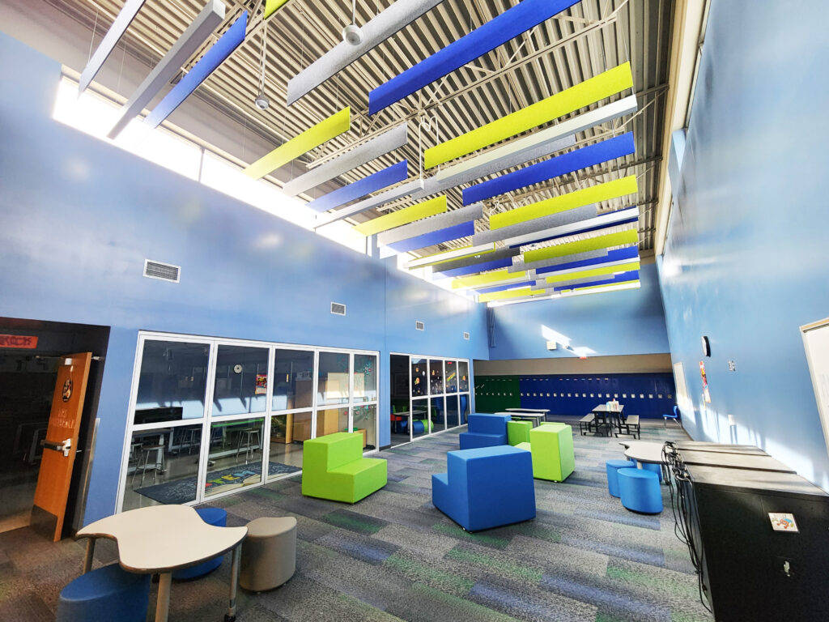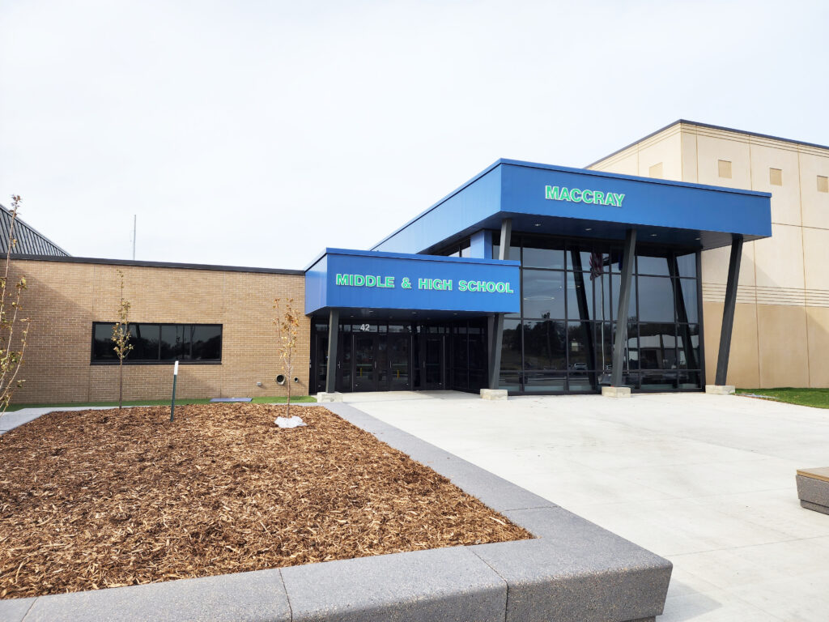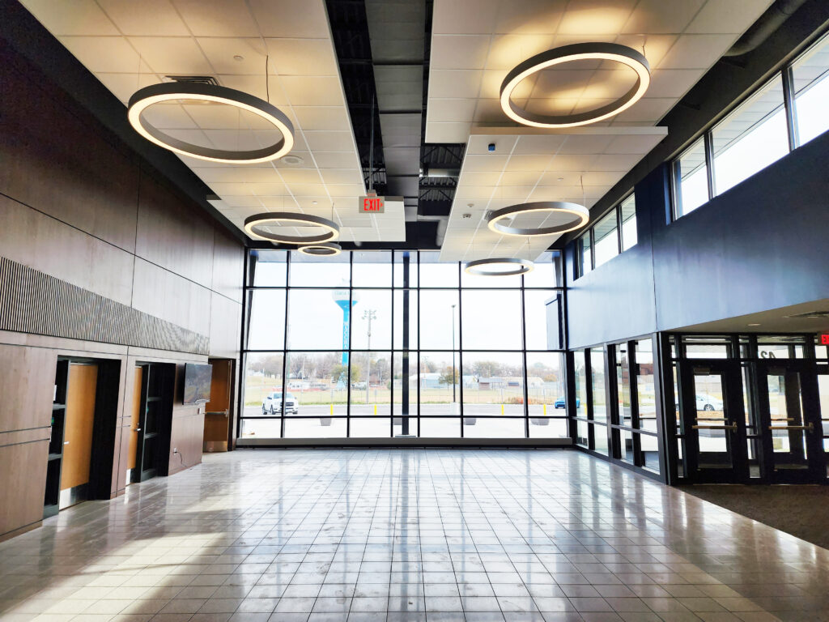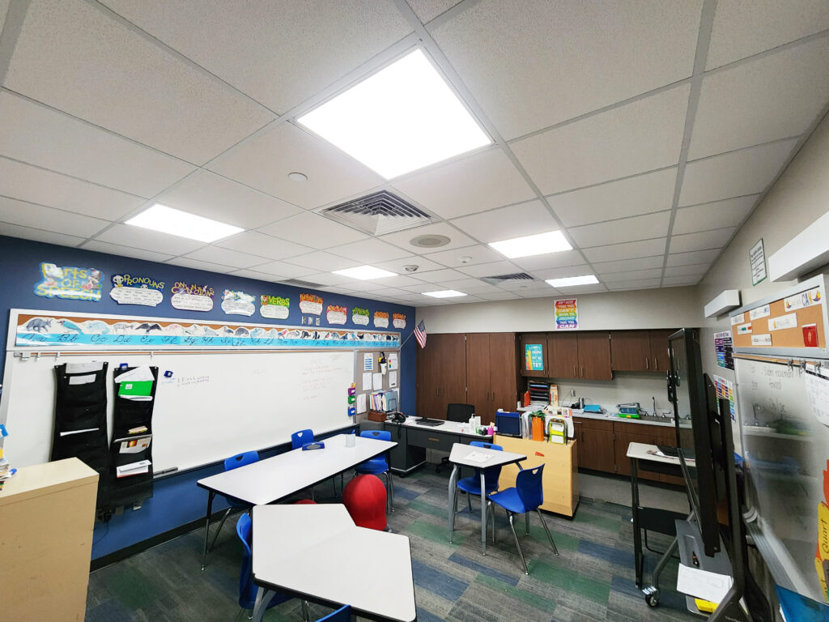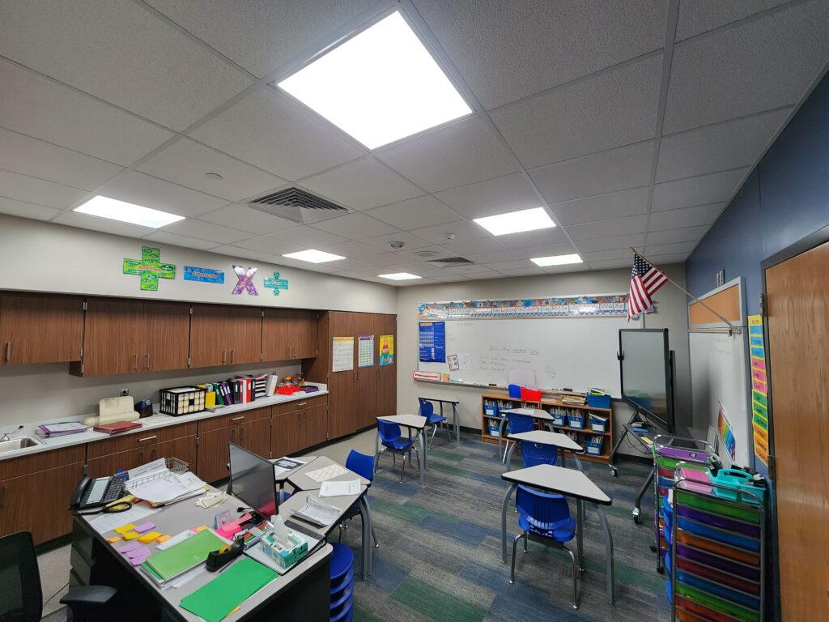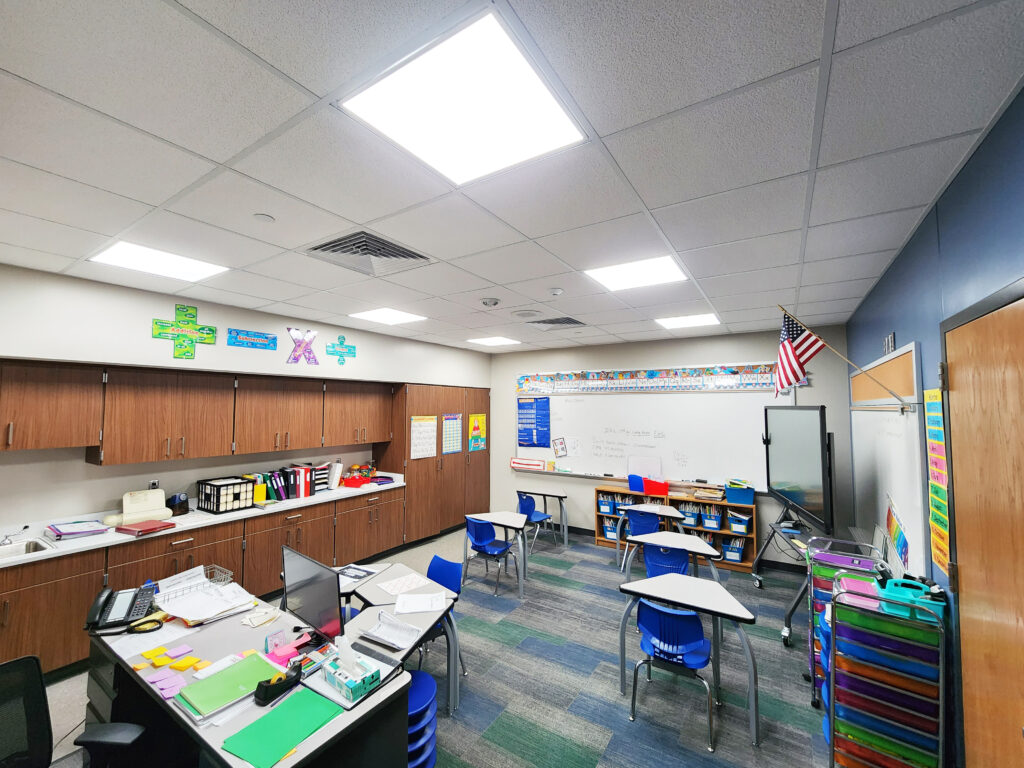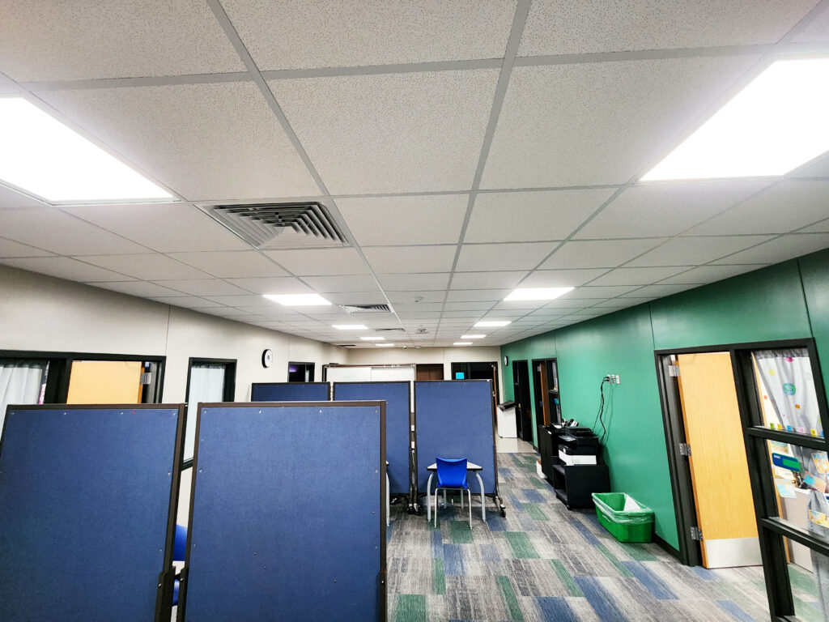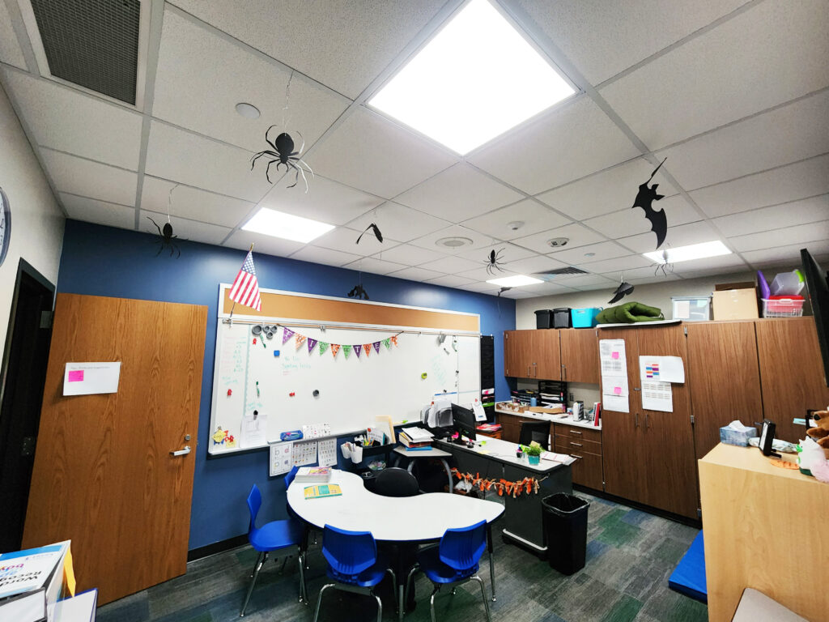Designing Schools to Revitalize Rural Communities
Incorporating Strategy into Design
Daylight Specialists, TSP Architects, & ICS Builds
Client + Background
The school districts of Maynard, Clara City, and Raymond had previously combined their middle school and high school campuses in Clara City when they became one unified school district: MACCRAY. However, they maintained two elementary schools in both Maynard and Raymond. Seeing the need to further consolidate for the sake of the students and staff, the communities decided it was time to combine all the schools into one large facility.
The Challenge
The communities that make up the MACCRAY school district all wanted to approach the school consolidation with community connection and benefits in mind. They wanted to create a school that could bring pride to their communities and be a catalyst for growth in the rural district. To achieve this, the district worked with TSP Architects. Clearly knowing the benefits natural daylight can bring to a space, project Architect Justin Sorensen’s strategy was to maximize daylight in common spaces and incorporate a wide range of daylighting strategies for the new facilities, so he brought in the experts at Daylight Specialists. Together, Sorensen and the Daylight Specialists team were set to the task of maximizing daylight throughout the facility, even in windowless, center-building classrooms.’
The Solution
Sorensen’s designs made great use of large windows, clerestories, and translucent fiberglass panels, but the greatest daylight obstacle was getting daylight into the special education area, which is comprised of six classrooms and a common workspace. Daylight Specialists used the full breadth of the Solatube product line to brilliantly illuminate these interior spaces. The team installed a total of 20 Solatube SolaMaster 750s in the classrooms — three of the rooms were outfitted with six SolaMaster units, another room with four units, and one larger room with ten units. To maximize functionality for the staff, LED lights were integrated in the installation, which can supplement the daylight with up to 10,000 lumens on a dark day. Daylight Specialists also installed the fully variable daylight dimmer, which provides the ability to adjust the daylight delivery from the Solatubes from wide open to 98% closed. The combination of these features gave the staff full control of both electric and daylight for their classroom.
The Result
The district is incredibly pleased with the renovations to the school. Staff were impressed by how the Solatubes were able to deliver such brilliant amounts of daylight to their interior rooms despite the depth of the rooms in the buildings and the turns around construction the tubes accommodated. Several teachers reported that the Solatubes delivered SO much daylight on bright days that they needed to use the dimmers! They also find that the dimmers can help moderate the energy and attention levels of the students when needed. Faculty also reported their delight to be able to support plant life in their completely interior offices due to the Solatubes.
In addition to a bright, naturally lit facility, the school now enjoys brand-new spaces to support specialty and trade education, such as a metal, wood, and mechanics shop, horticulture areas, and small animal holdings. It also incorporated functional spaces for the community, such as a fitness center, community gardens, and a performing arts theater.
Building Details
Architect: Justin Sorensen, TSP, Inc.
Planning and Construction: ICS Builds
Solatube Installer: Daylight Specialists
Solatube Products Used: Solatube SolaMaster 750
